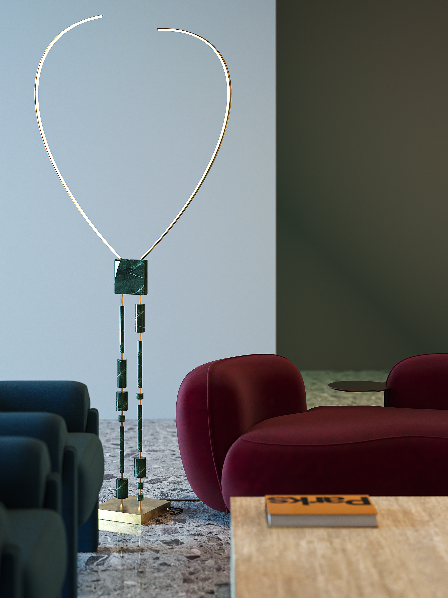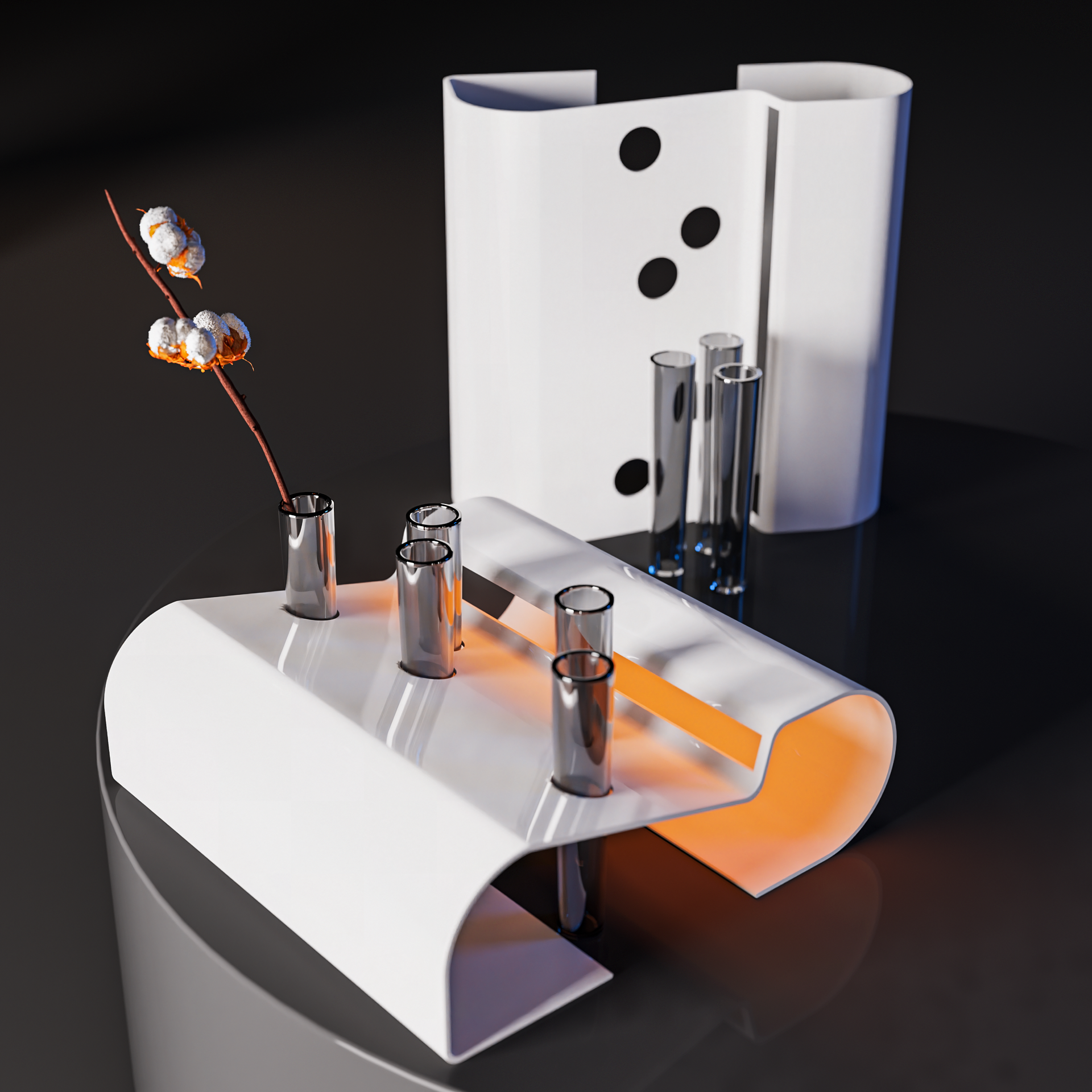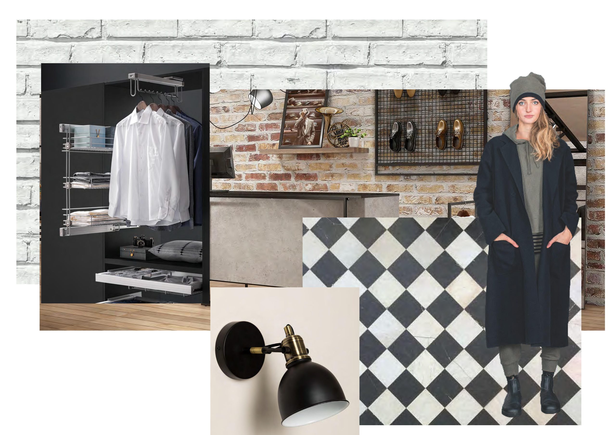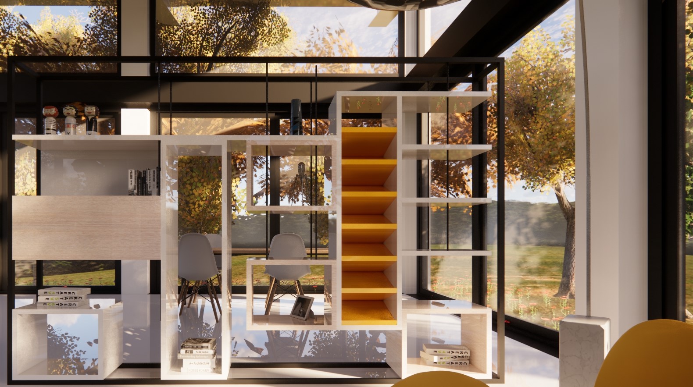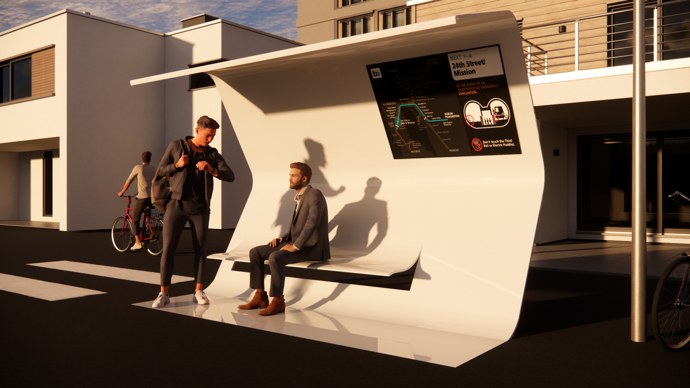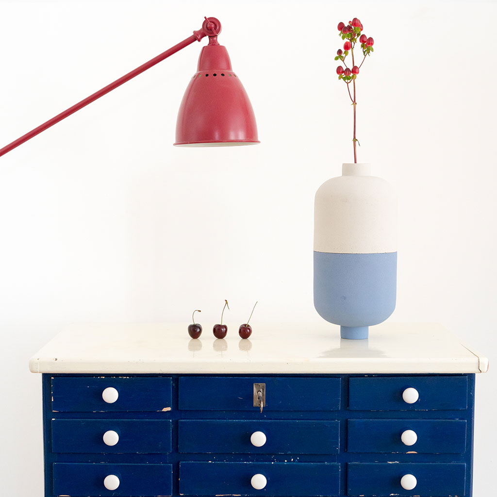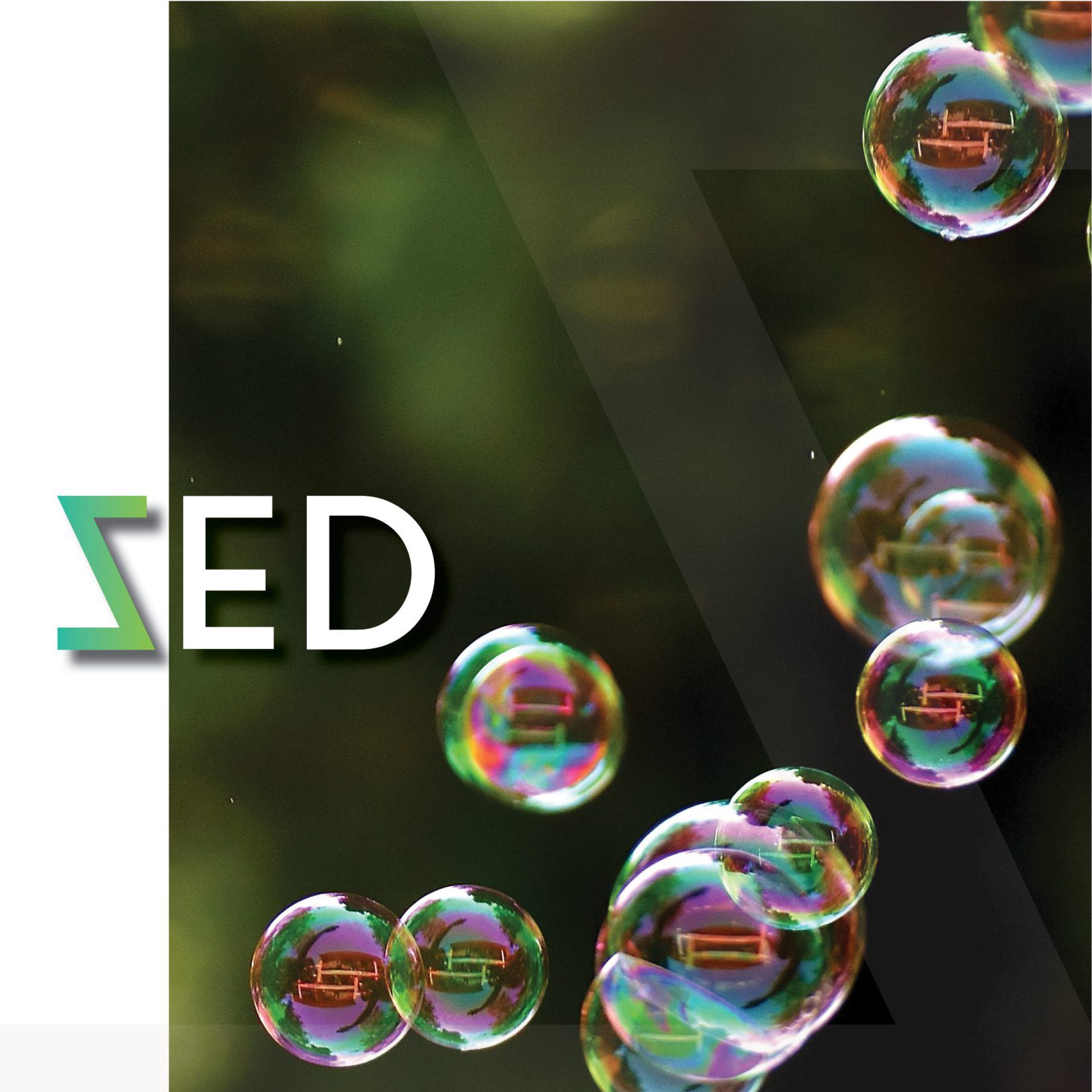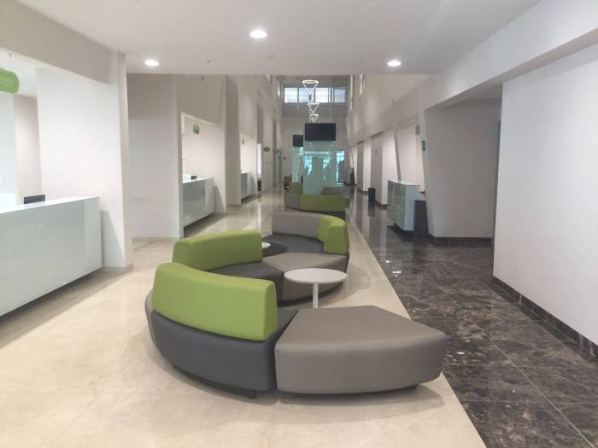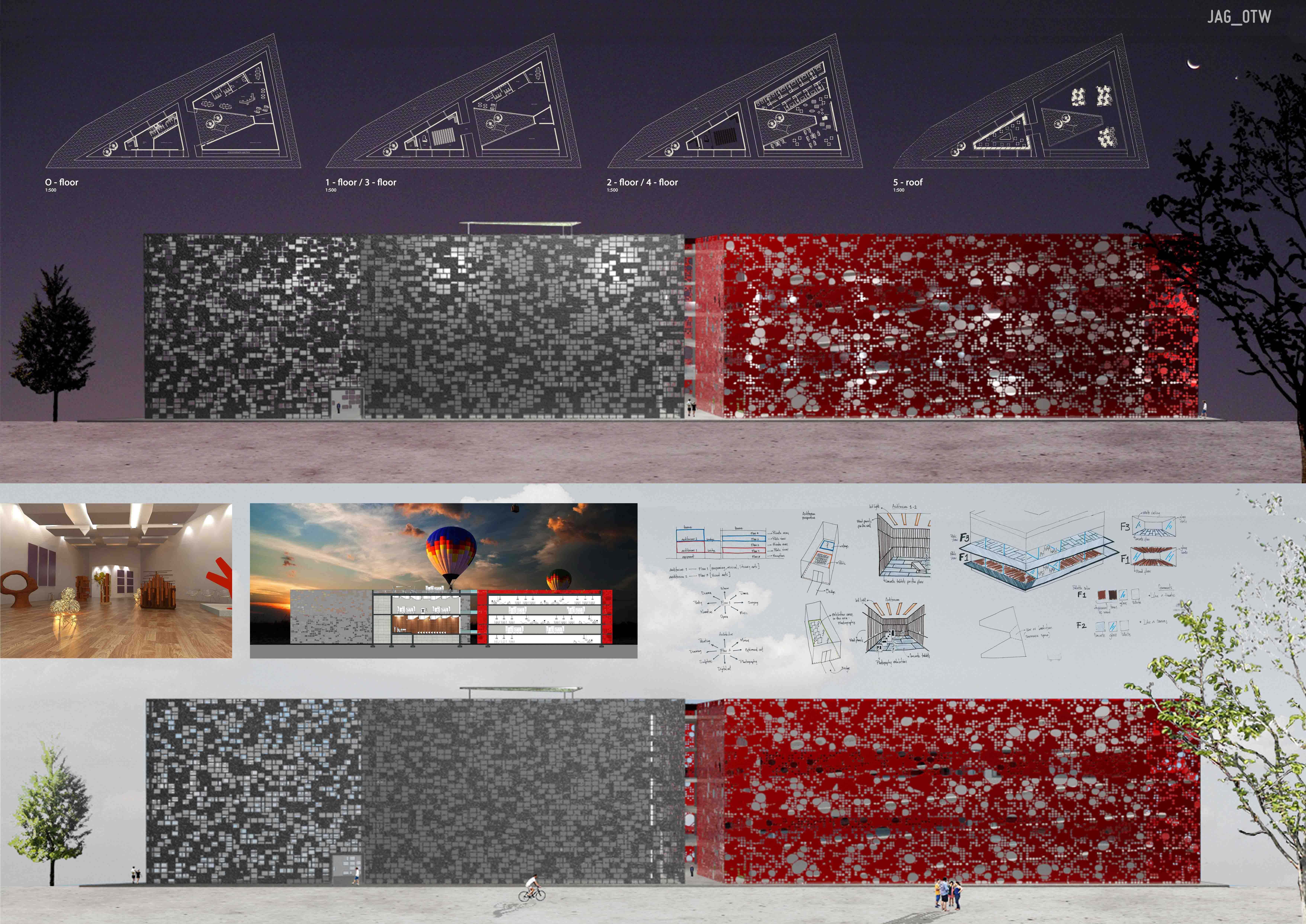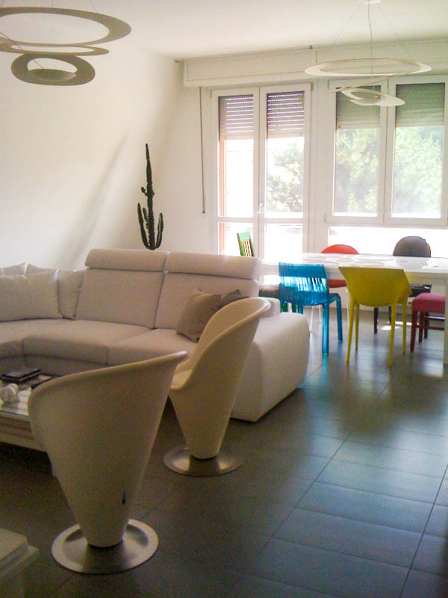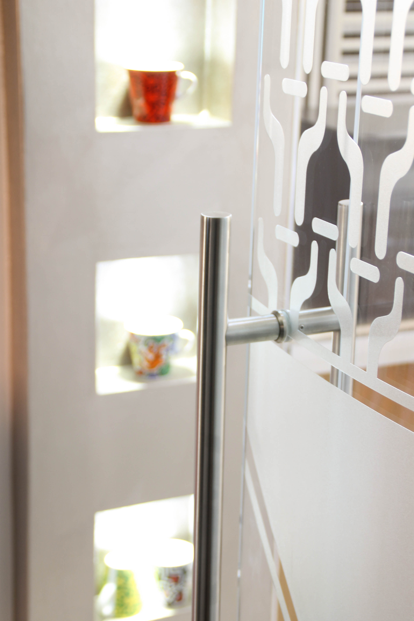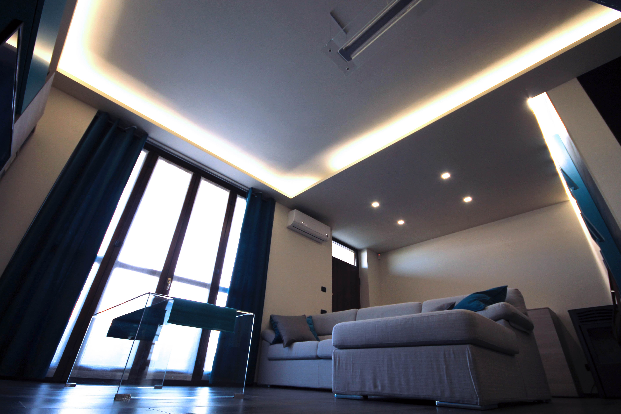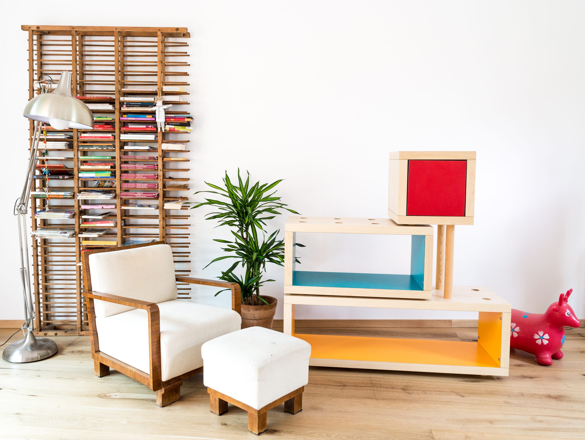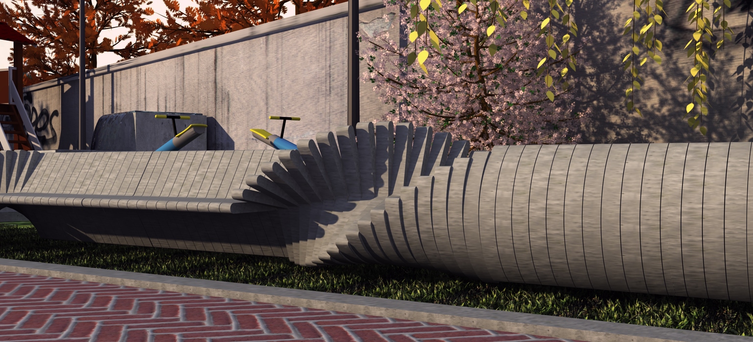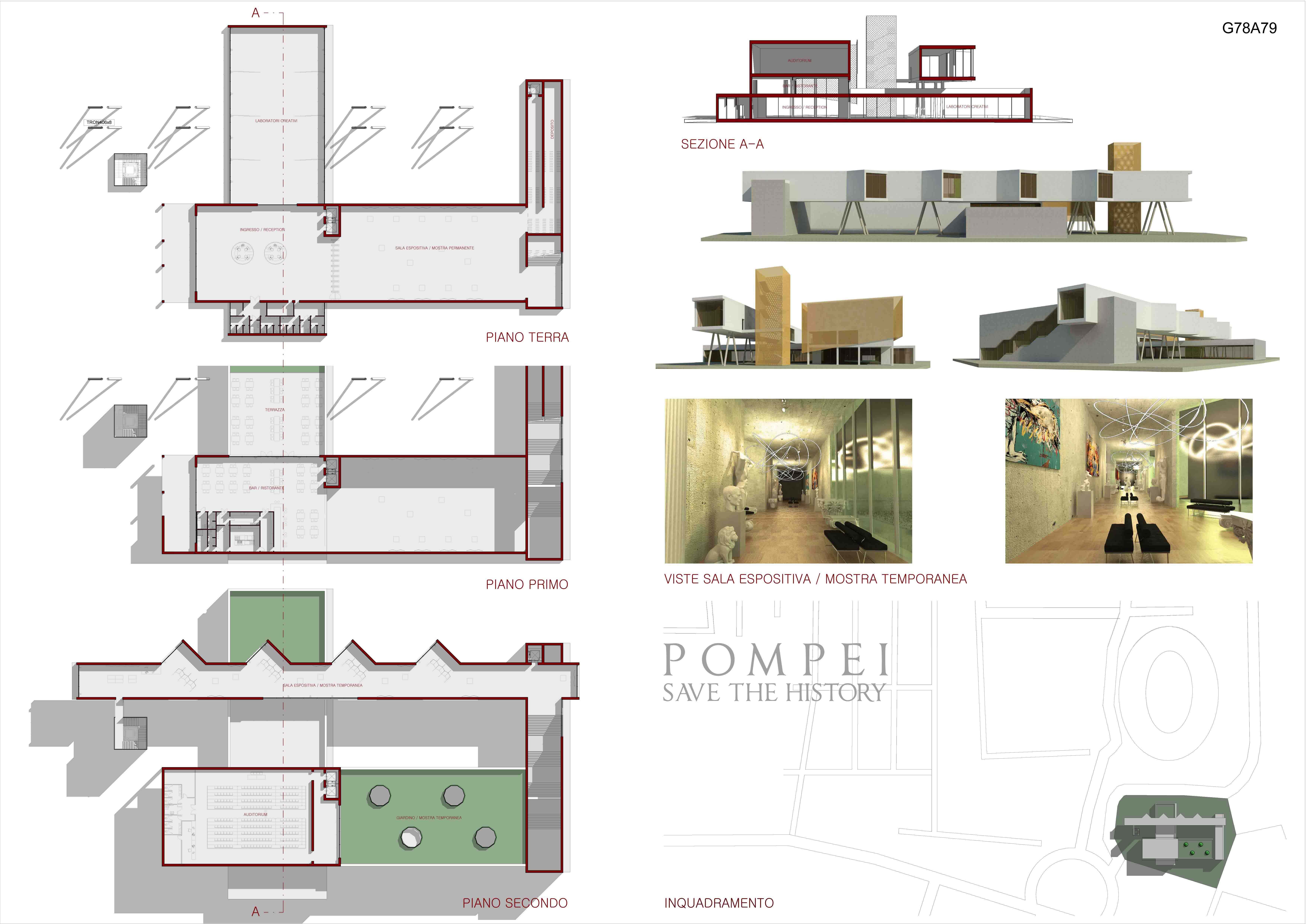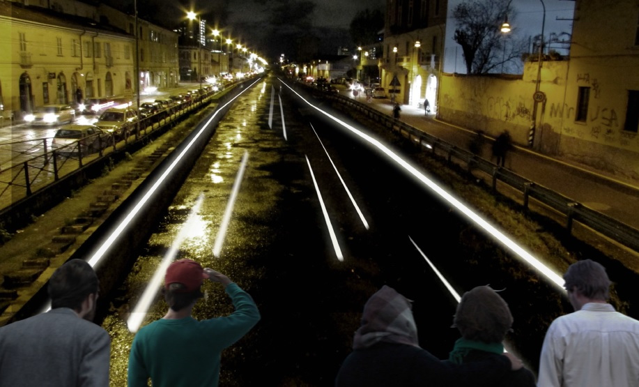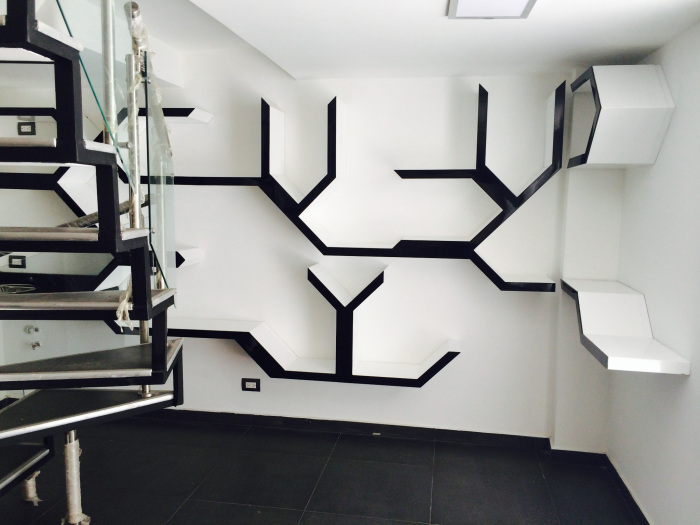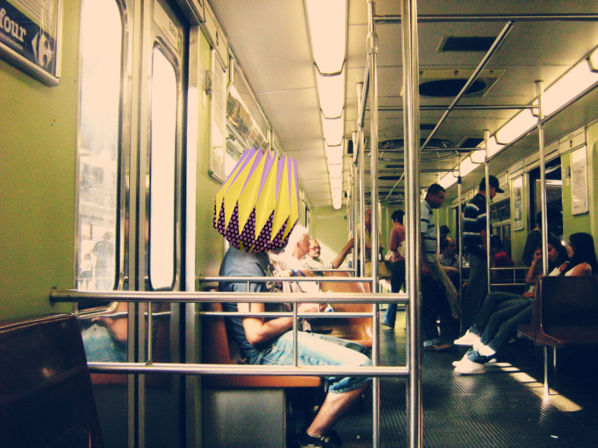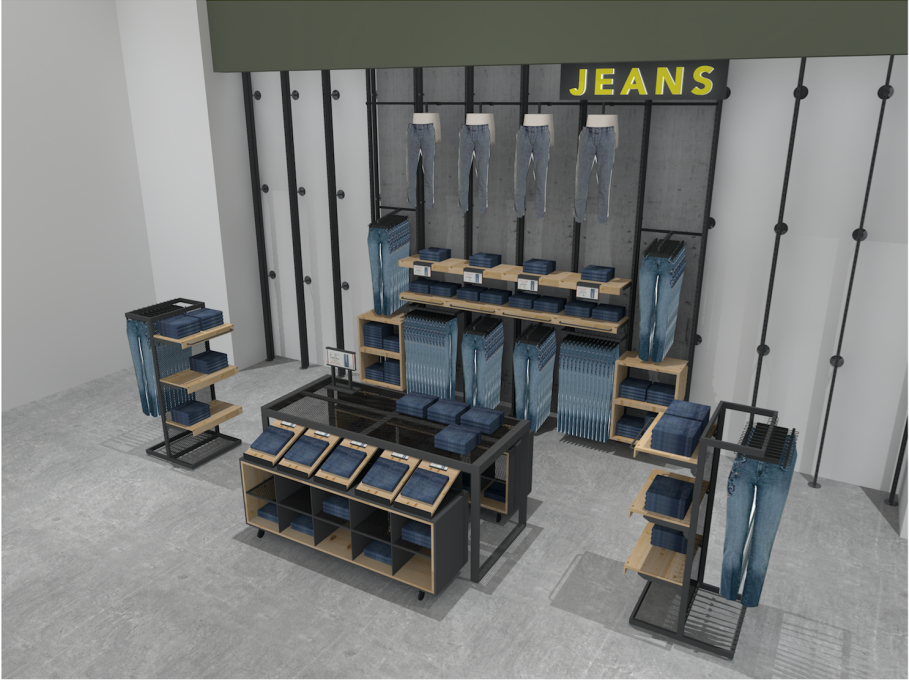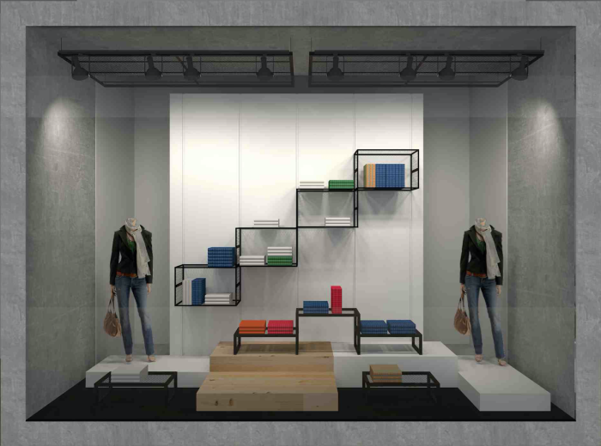START for TALENT | L’AQUILA
architecture project
Customer
START for TALENT | L’AQUILA
Contest 2013
Project with arch. Giulio Dragoni
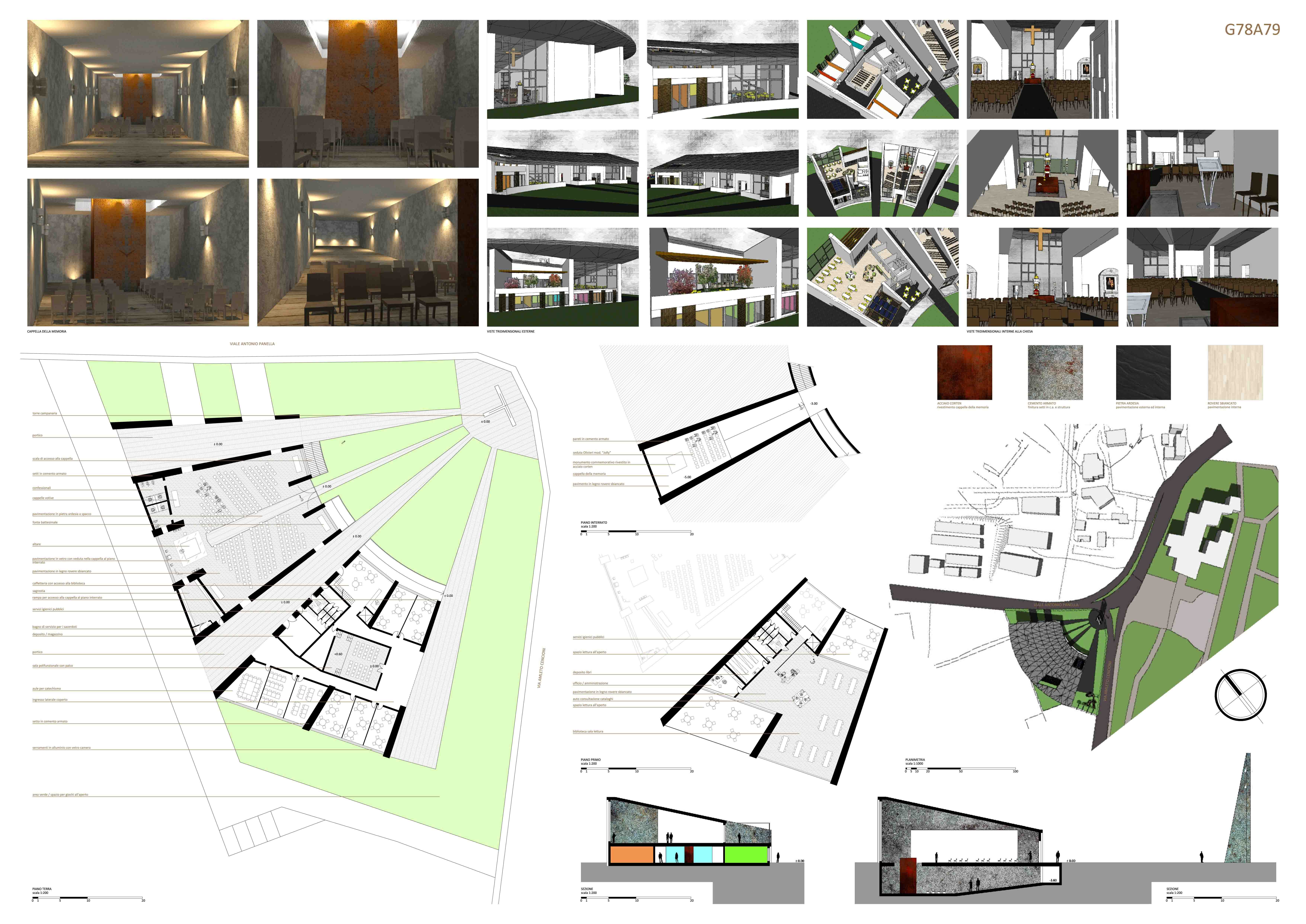
Description
The project comes to life from a long fracture, almost a wound in the ground, which goes to mark the area of intervention across the board. There are two focuses of attention: the bell tower, from which the design and spatial lines radiate, and, to the contrary, the altar. In a sort of primordial equilibrium, the first is raised towards the sky, as the second is rooted, still on the ground, generating the “memento” of the chapel of memory, foreclosed from view, completely buried. In order to access it, it is necessary to travel, descend into that fracture, along a long curved curve, in a path made of silence, reflection, recollection and memory. When you arrive at the entrance, you descend again, until you reach the primitive element of contemplation. The rhythmic scanning of indirect lighting accentuates the path of approach and meditation. The memory of the earthquake and of the victims is the strength of the constituent elements, the roughness of the reinforced concrete walls and the decaying materiality of the corten steel, with which the monument is built; this is the point of origin for rebirth. From the earth it pushes upwards, until it enters the church and becomes the Christian ara on which to celebrate the highest sacrifice.
The whole complex opens up an amphitheater formation that houses the various functions inside. Crossing a small bridge, symbol of union, of stitching between two distant flaps, one enters the church. You find yourself in a single hall for the celebration, in which the reinforced concrete structure is a view, contrasting with the cozy warmth of the whitened oak of the flooring. The sides of the main entrance door are two glazed windows where the starting point is located. Opposite the entrance, following the slate paving that from the outside, in a long strip, accompanies us inward, up to the altar, above which a large wooden cross is suspended. It is the essence that distinguishes this space and the contrast between the finishes of the materials present.
Next to the church, a second building houses all the services necessary for the community. On the ground floor the natural oak sunblinds protect the colorful classrooms of catechesis, arranged along the perimeter of the complex. In fact, in the central part there is a small community hall. Passing through the cafeteria, on the other hand, you access the first floor for the library and all the connected services, including the sale of outdoor reading.

