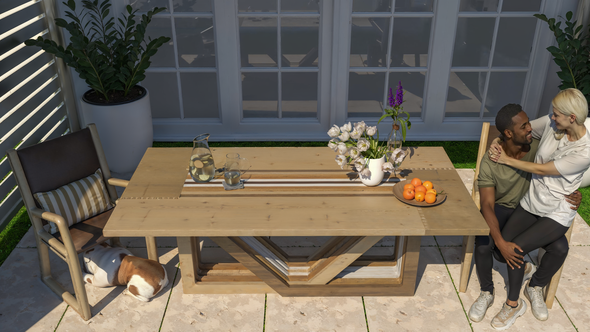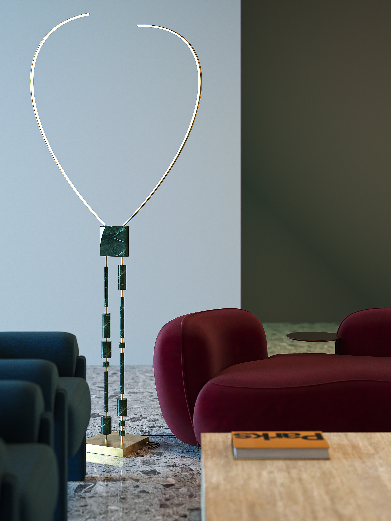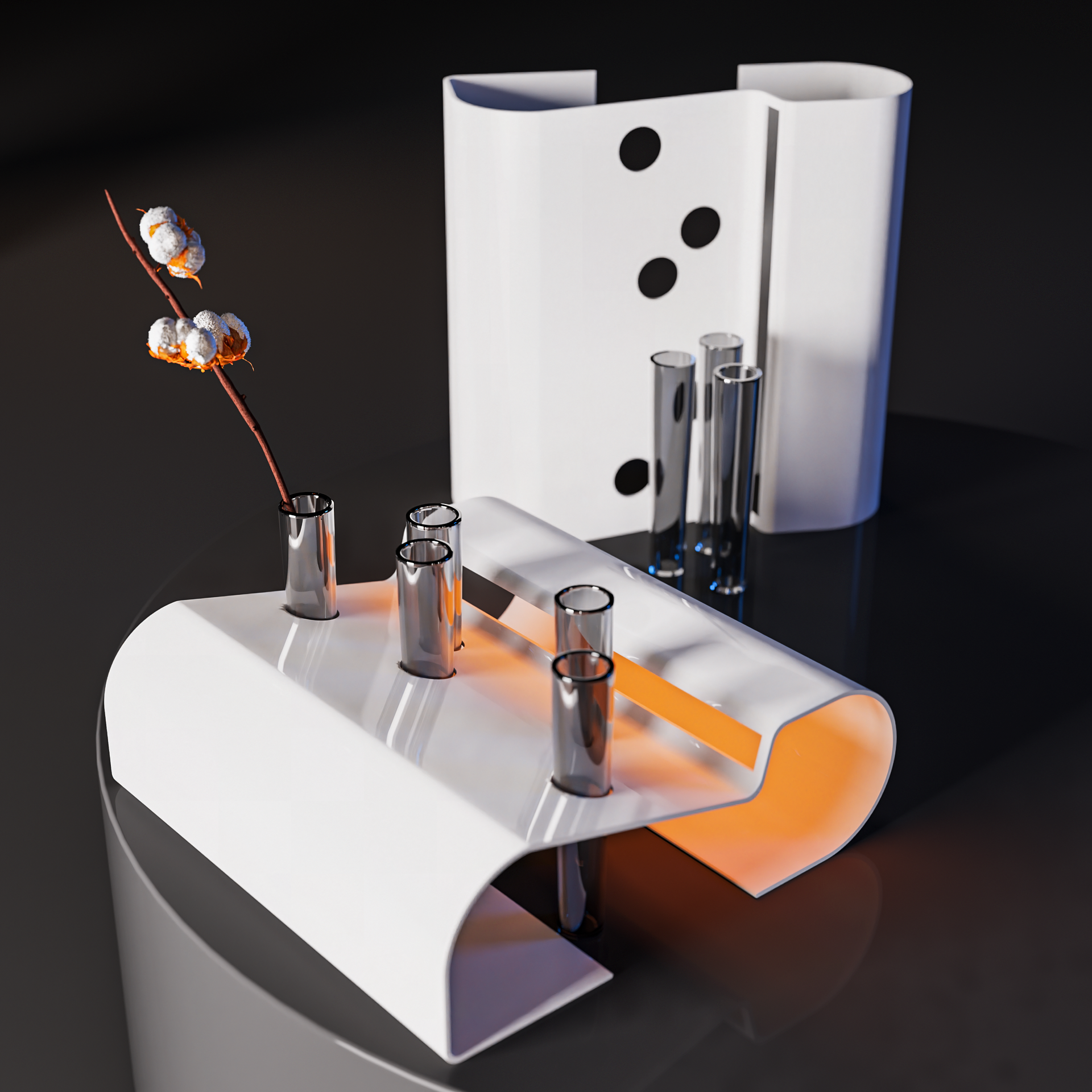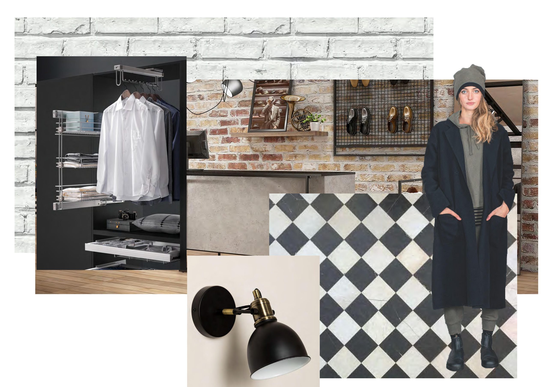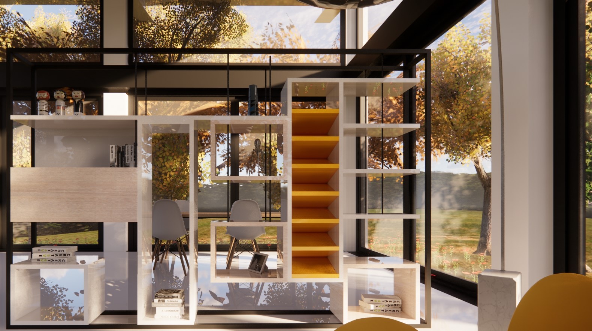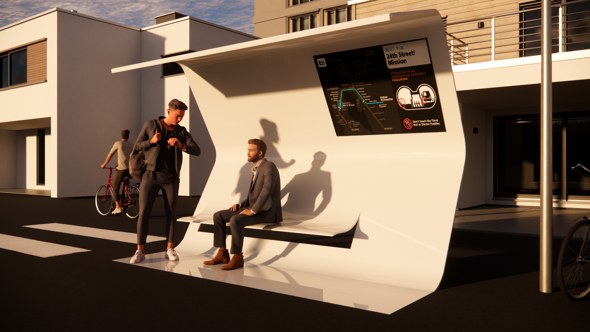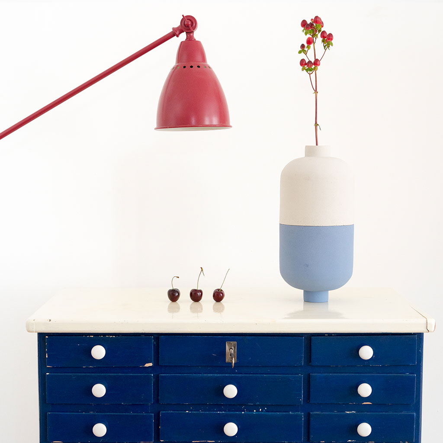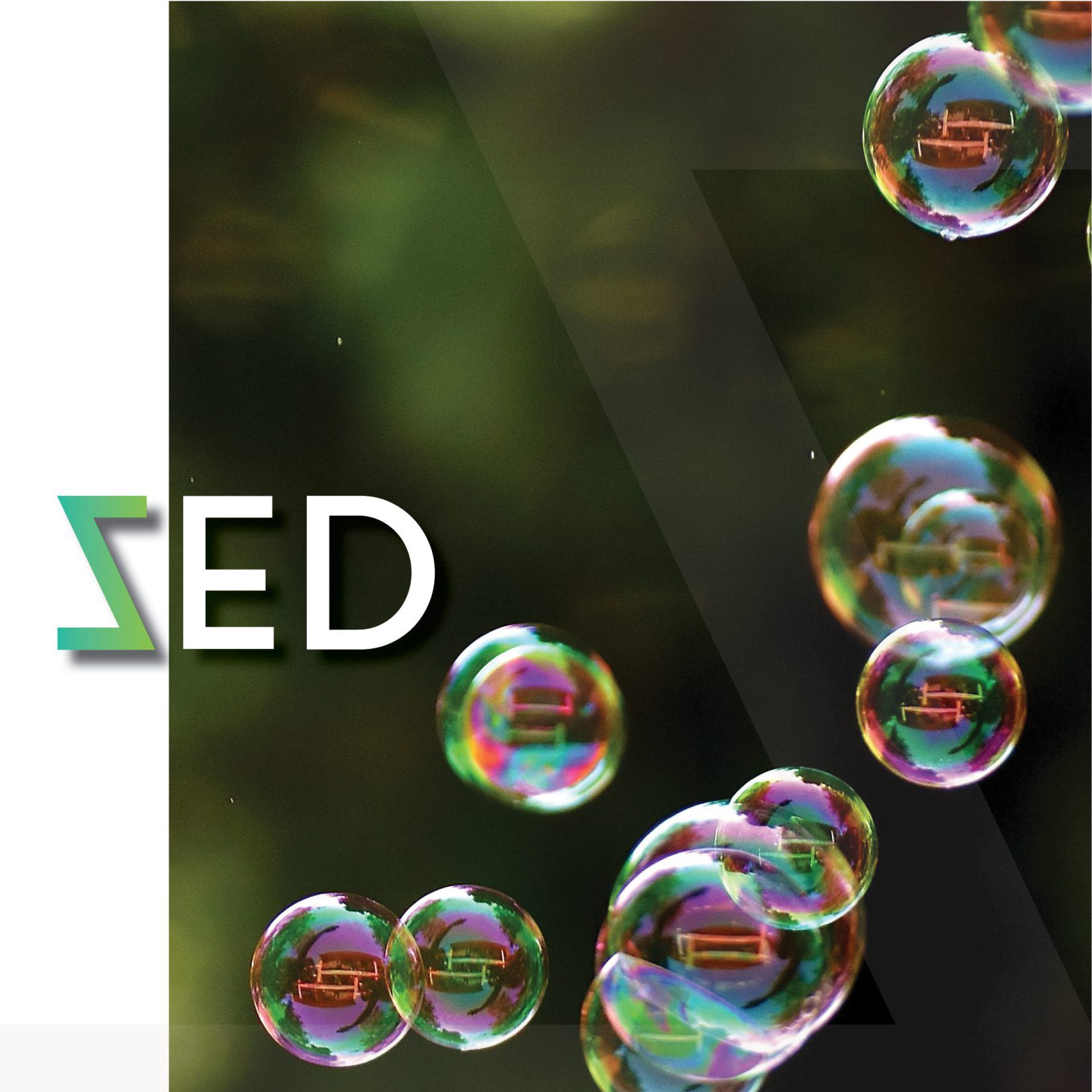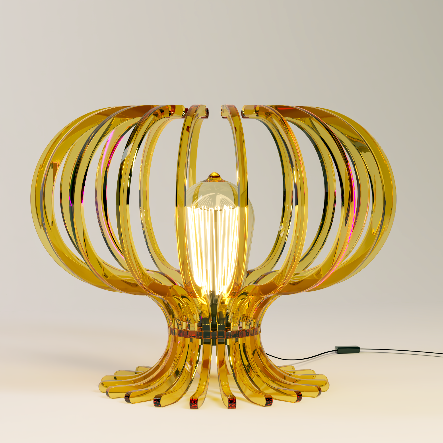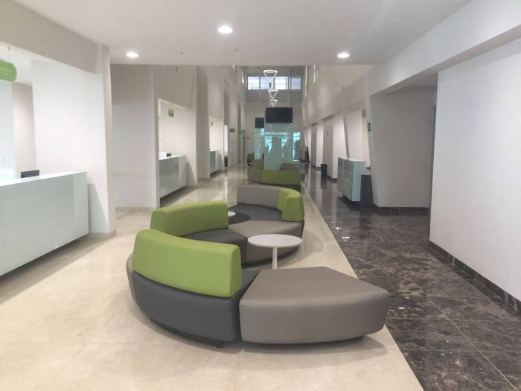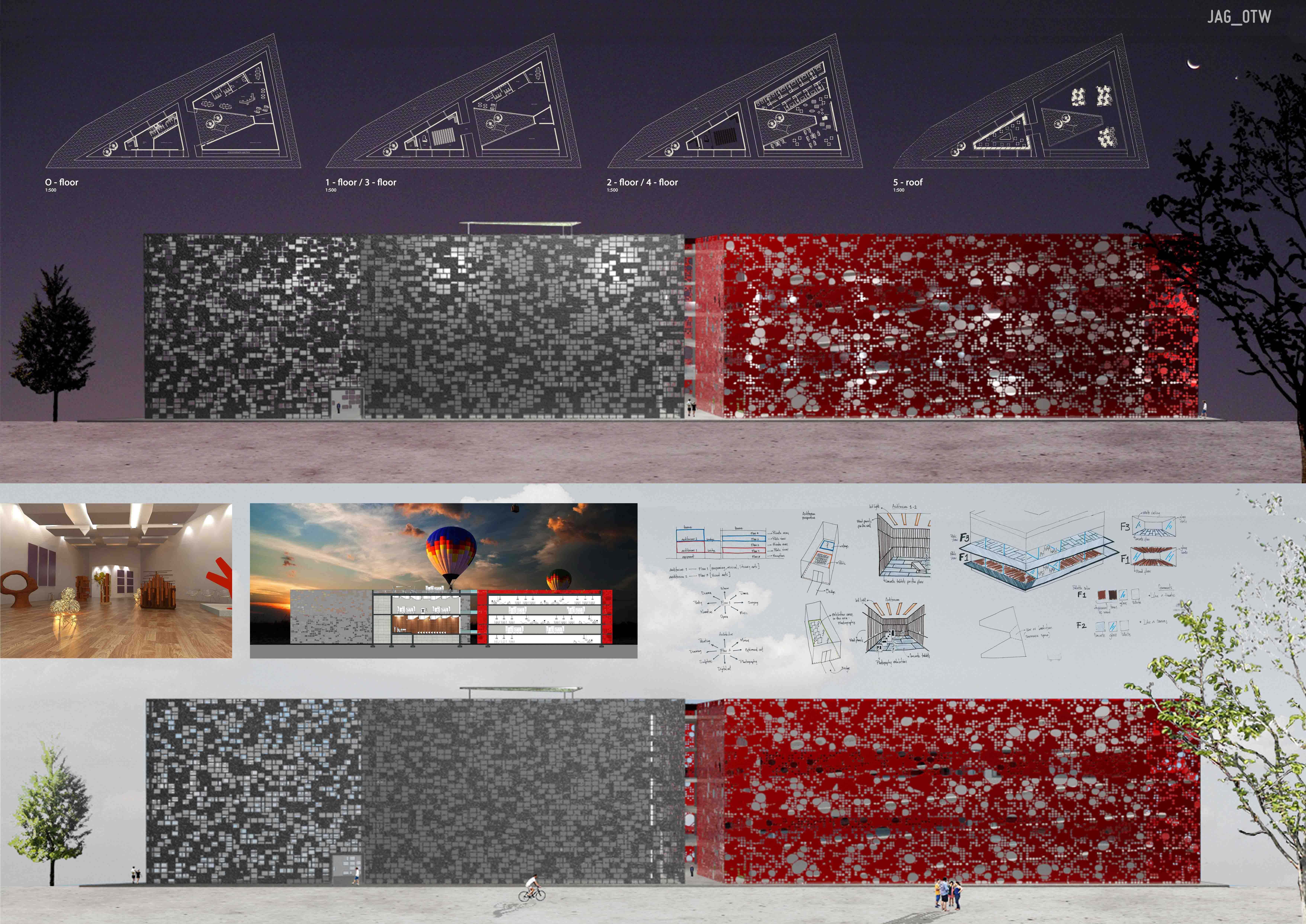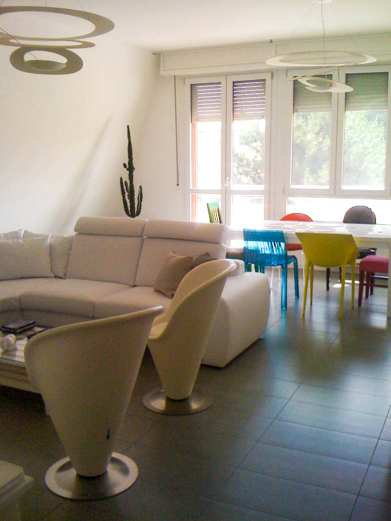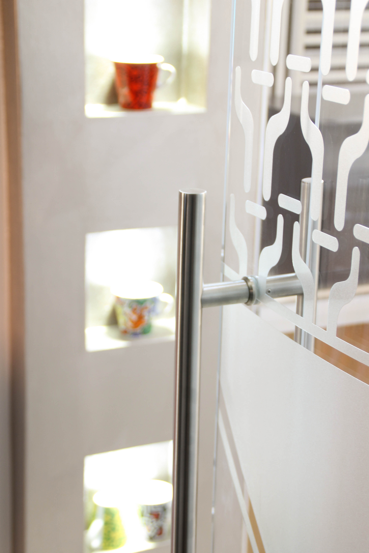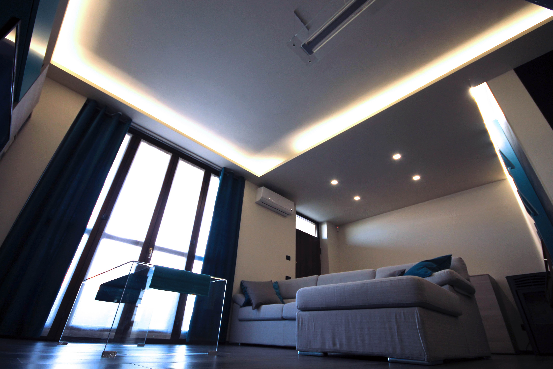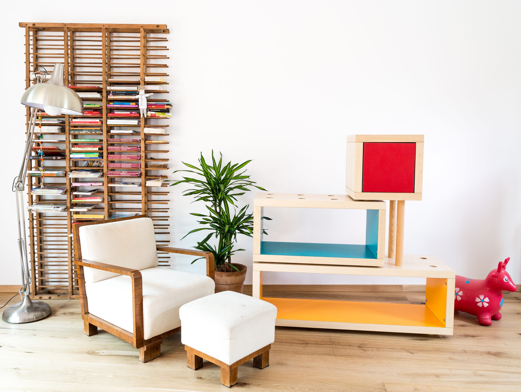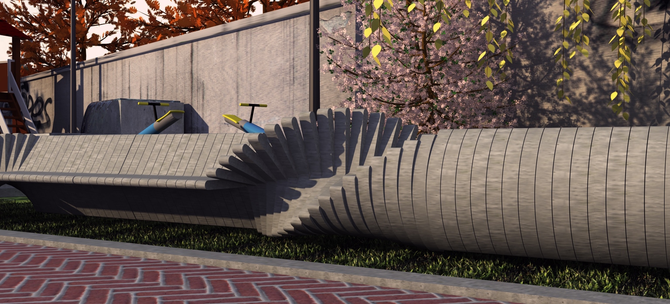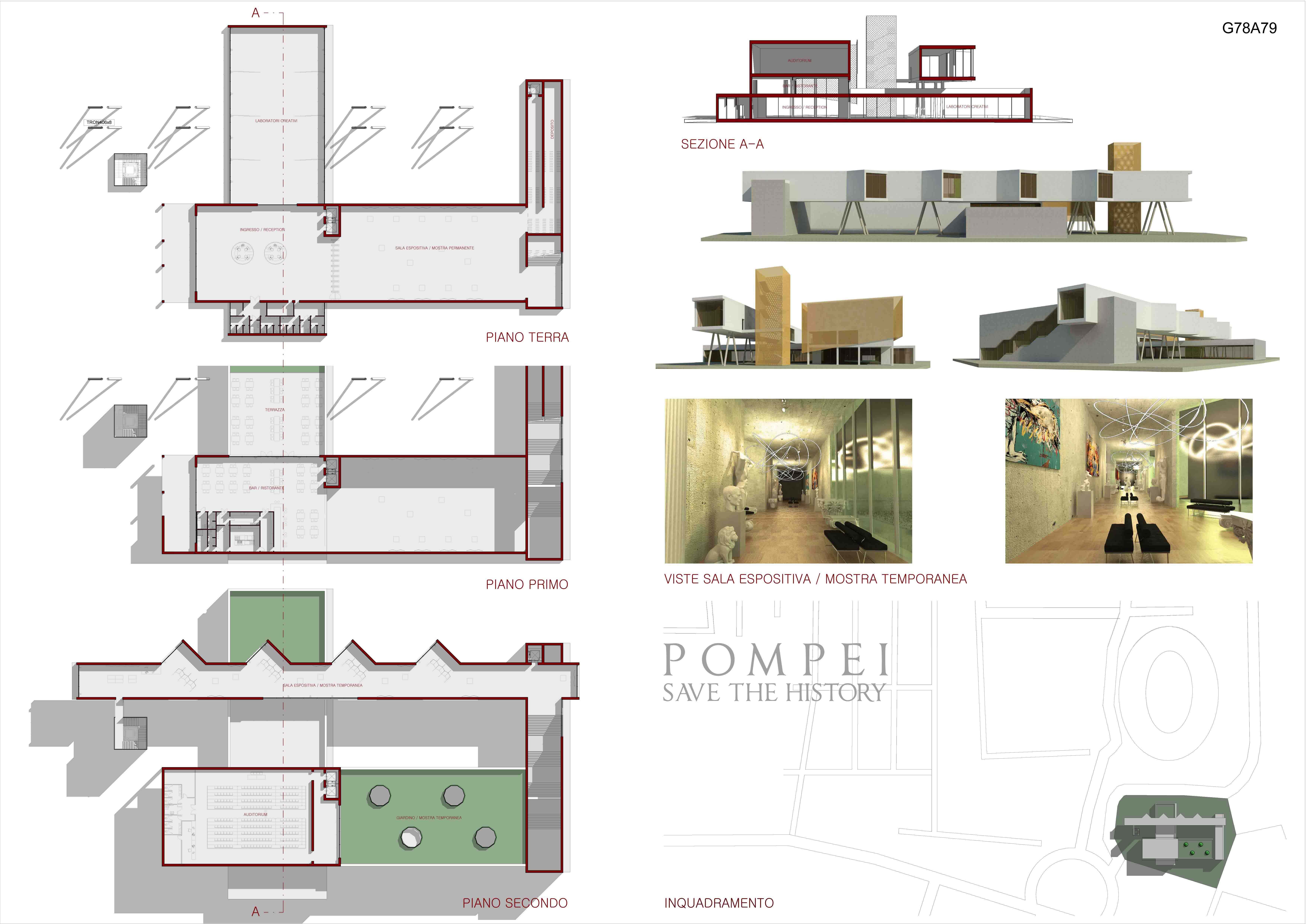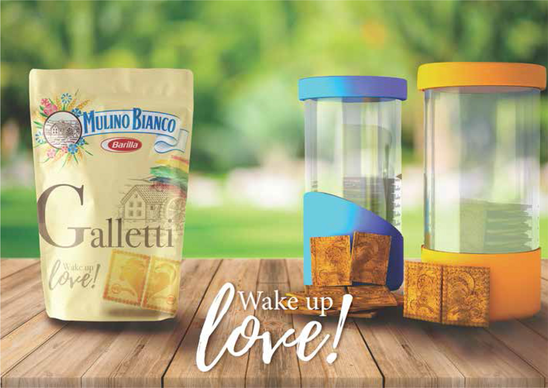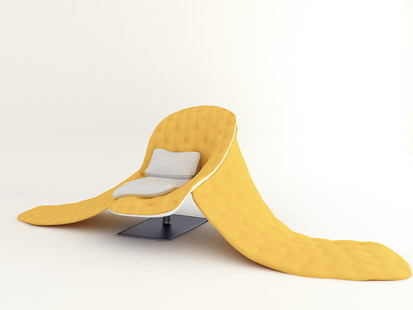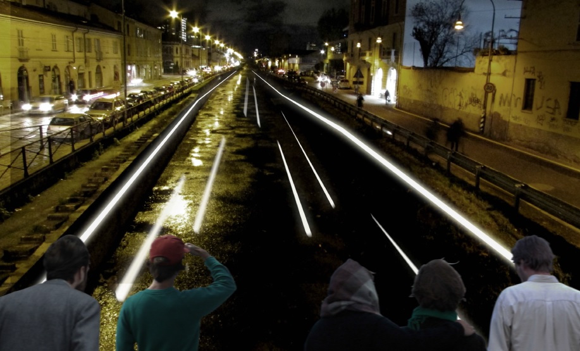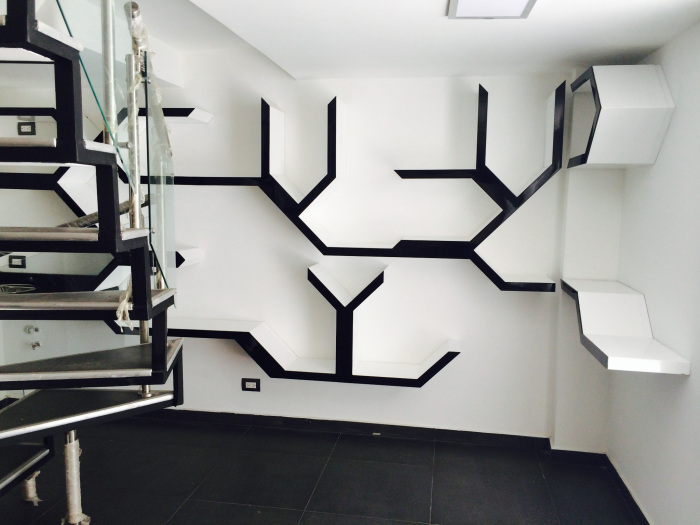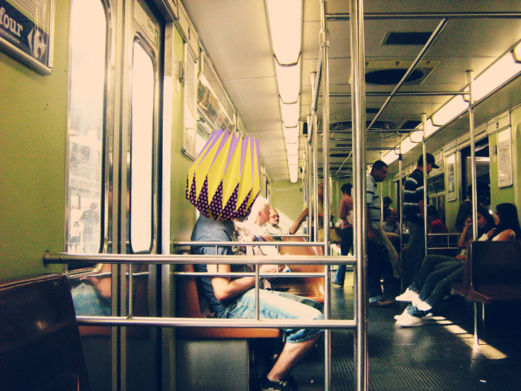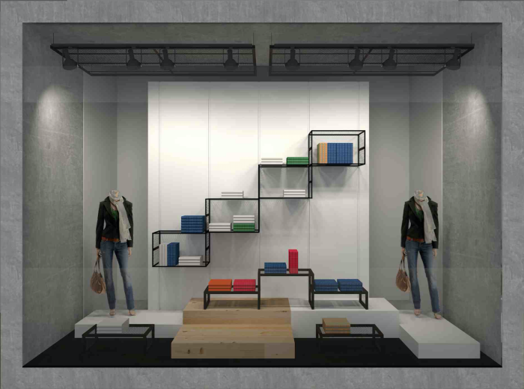Over the wall
over the wall
with Giulio and JD
START for TALENT | BERILINO
Contest
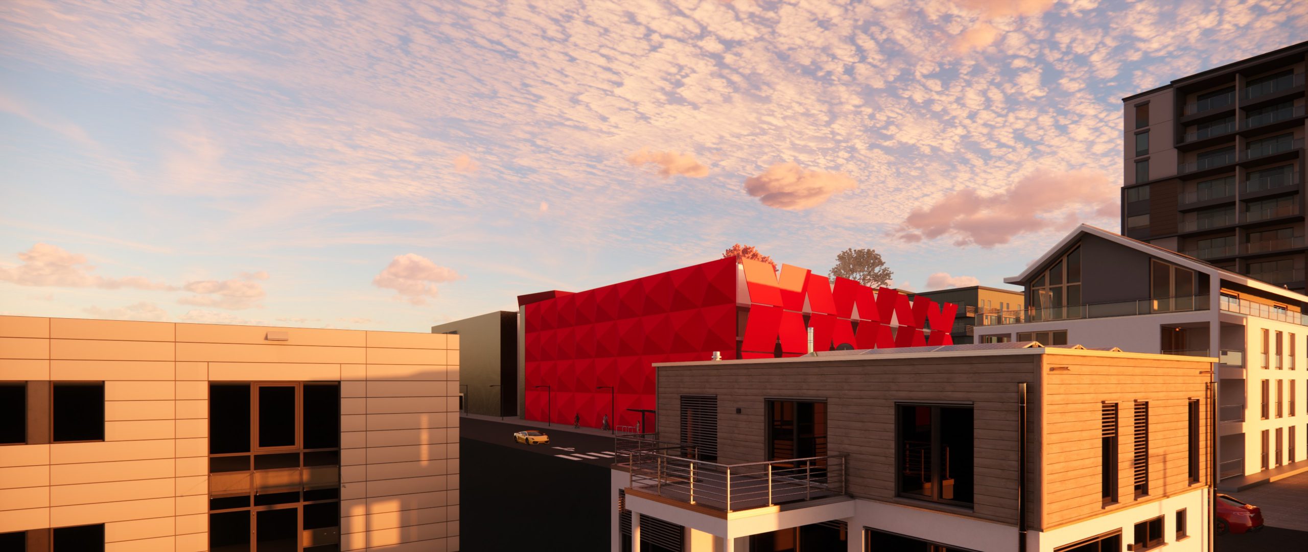
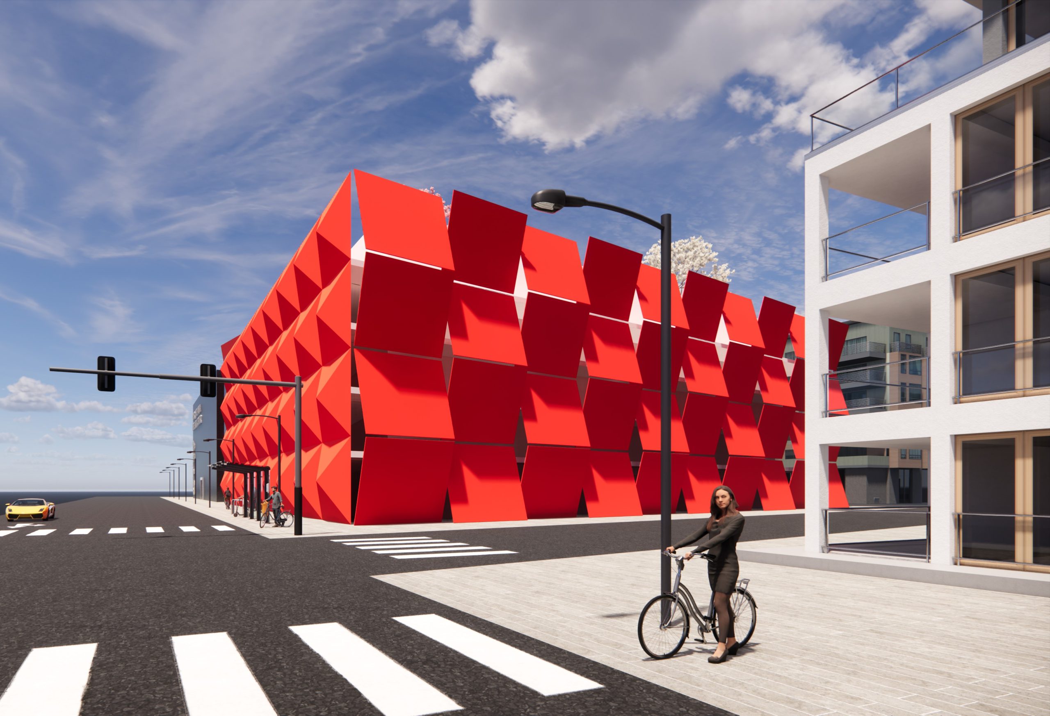
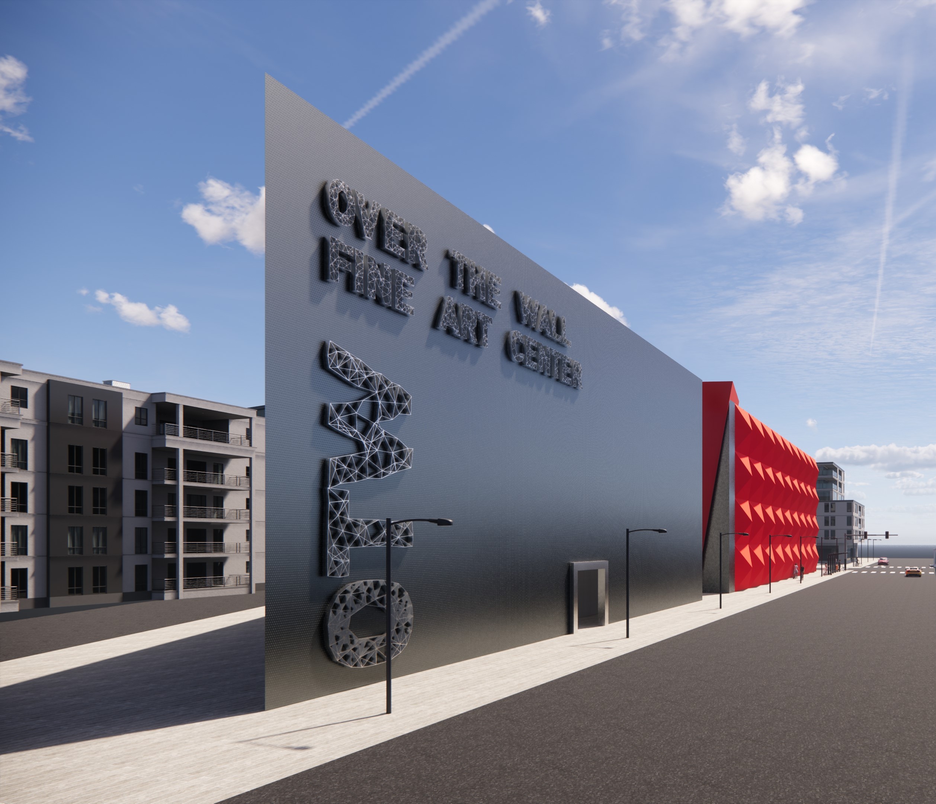
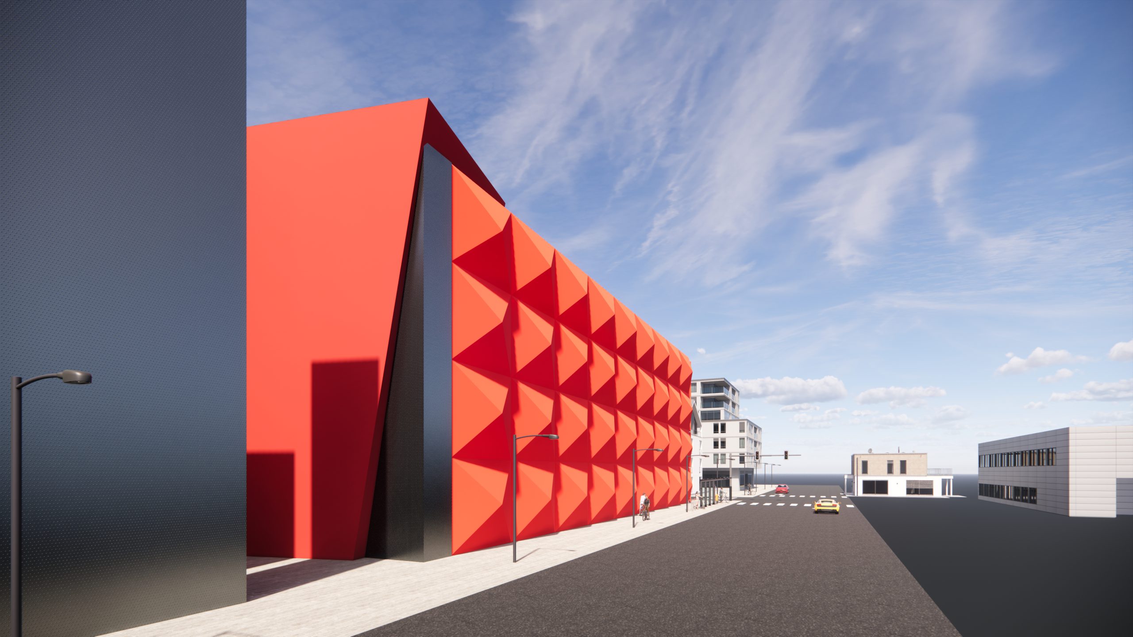
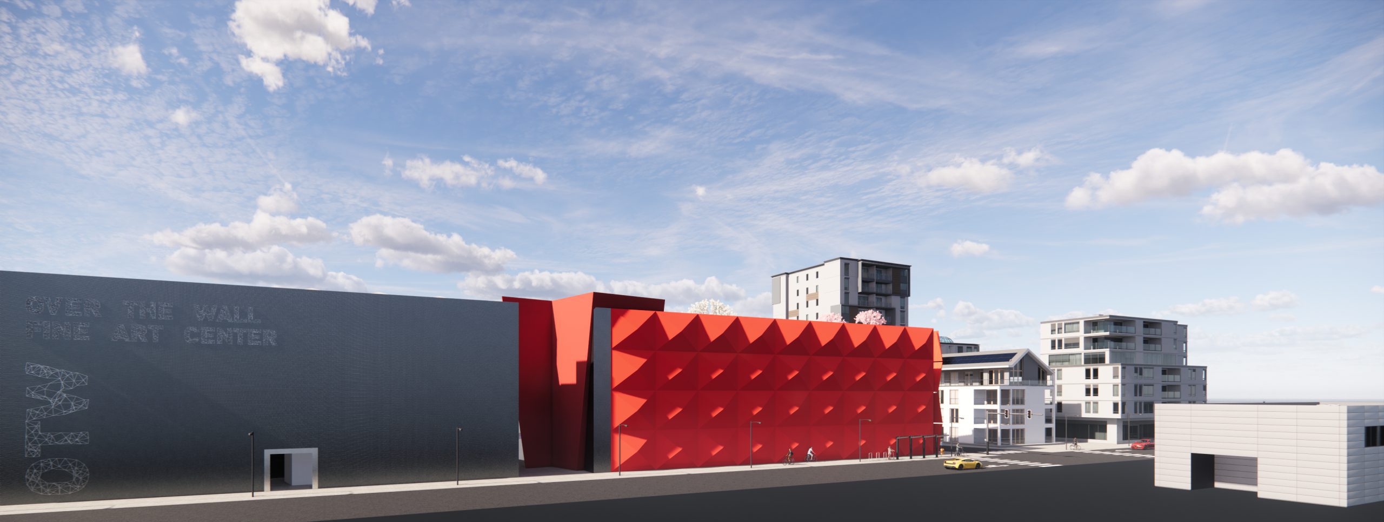
Description
Starting from the idea of division and opposition given by the wall as an element architectural, we have come to a design idea that is based on the division of the functions, articulating in two distinct buildings, one complementary of the other.
Art becomes its unifying and rapportifying element. Access is guaranteed by one continuous spiral ramp that runs along the outer perimeter of the main building. There are no stairs or elevators. The overall form derives from that of the lot. Public spaces and / or open to the public alternate with private spaces divided into five floors above ground.
Going “beyond the wall” is for us “to see beyond” and we have tried to highlight this concept through the type of covering and its drilling. And it is in this element that the access to the garden space or access to the ramp is created. “Overcoming the border”.
The contrasting element is further highlighted by the color and finish superficial of the two buildings. The part open to the public and covered with squared gray plate, with a gray hue. The main building, at destination predominantly private, it is covered with red metal panels in a more organic form.
The space of the internal garden overlooked by private spaces is the emptiness created by subtraction between the two buildings.
The left body houses two floors of “exhibition”. An auditorium for arts forms such as dance, show, film etc. …, while on the upper floor, a single large room hosts exhibitions of figurative art: from painting to sculpture up to contemporary installations.
Even the roof becomes an outdoor exhibition space, where you can see and be seen, but it is also an open urban space. A new public square at 15 meters in height in which it is possible to find oneself to stop as in a park. Thanks to a series of bridges, it is directly connected to the other building and leads visitors to the exhibition halls.
The right-hand body, on the other hand, alternates public spaces (open to the public) with private spaces.
Starting from the ground floor we have the offices and the reception. The first and third floors, on the other hand, are destined to host the spaces for the artists (rooms with services and living and kitchen spaces). On the second and fourth floors we find the workshops for the work of the artists. entirely glazed along the path of the ramp it becomes a sort of large “work in progress” window during the passage of visitors.

